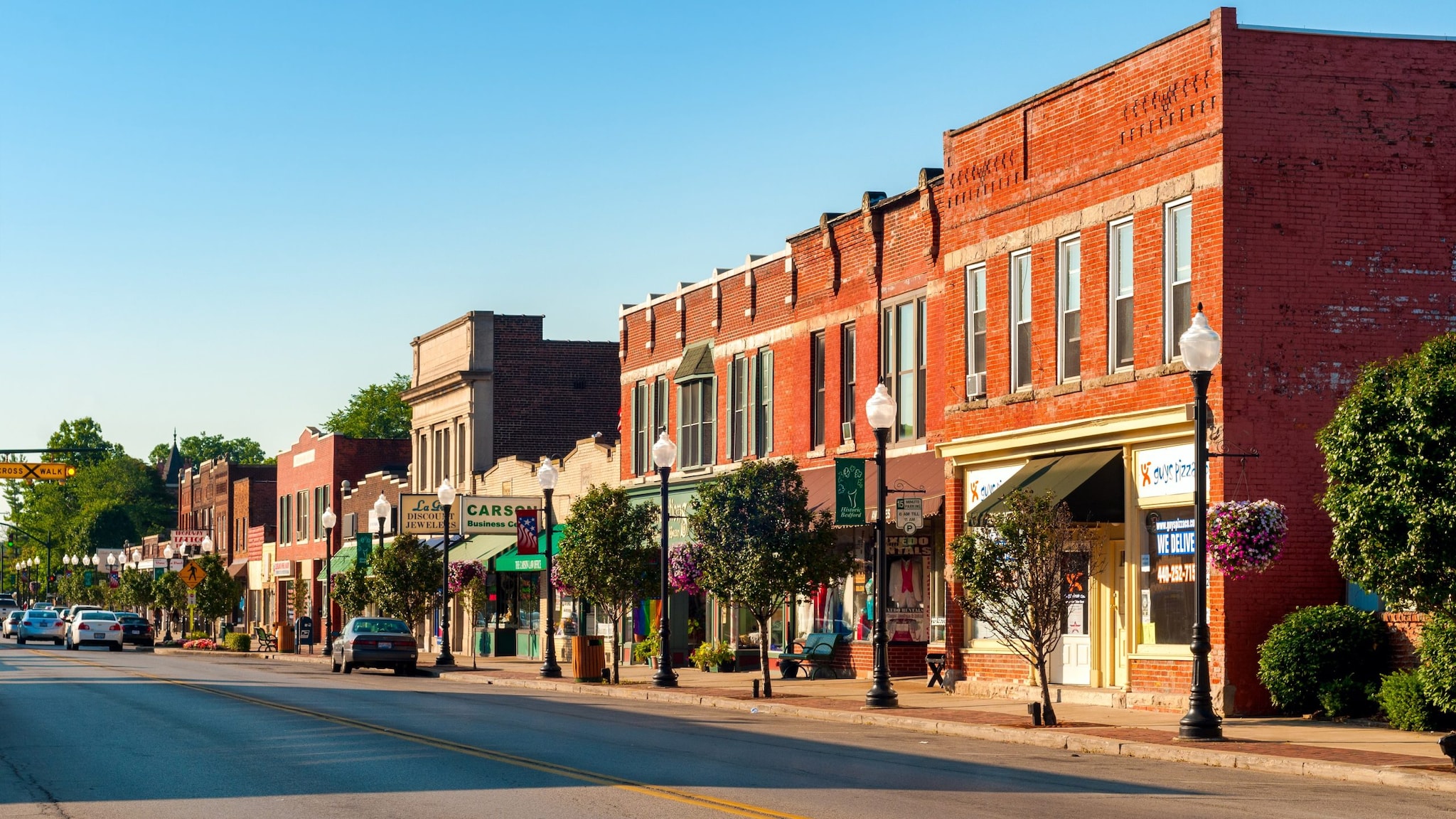At a glance
This module helps users to assess the plans, policies, and resources that specify and determine development and future land use. For example, this may include mixed land use, proximity to destinations, and residential density.

About this module
Who should be involved: Technical experts with knowledge of the community's planning, transportation, and engineering plans, policies, and processes. For example, experts will have knowledge of comprehensive/master plans, subdivision regulations, and zoning codes. Specifically include:
- Land use experts.
- Transportation planning experts.
- Engineers.
Time to complete: It will take approximately 60 minutes to complete Module 4.
